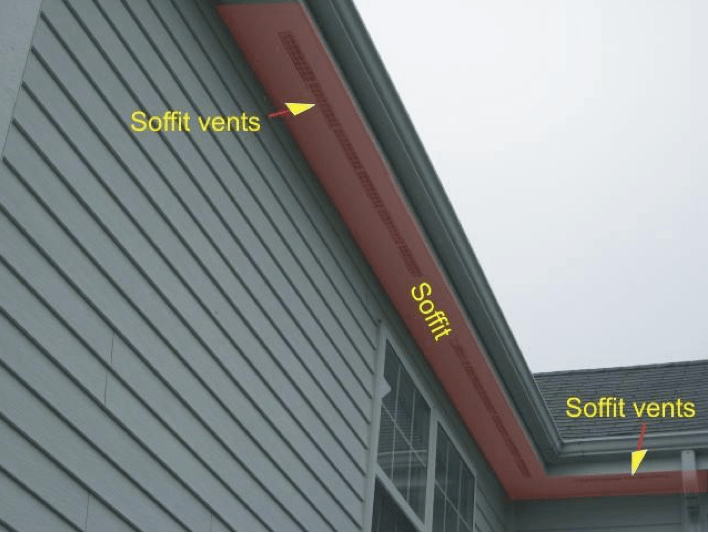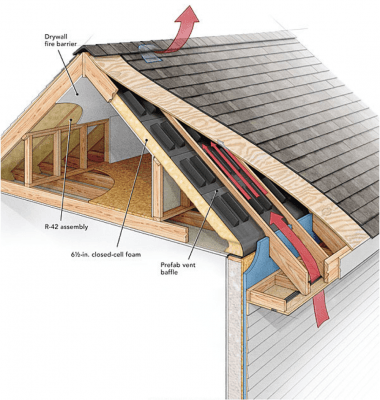Roof vents: Three questions to ask before you install
When deciding the particulars about a new roof for your home, you’ll have to decide what kind of roof vents to install to allow proper ventilation in your attic. You may ask yourself one or more of these questions, Why do I even need roof vents? How many roof vents do I need? What kind of roof vents are there – and what works best for my home?
Here are answers to those key questions to help you pick roof vents that are right for you.

Why would a new roof need vents in the first place?
A roof vent’s best-known benefit is that it helps keep your attic cooler during warmer months. If you’ve crawled up into your attic on a hot day, (especially during an Oklahoma August) you know this attribute alone is reason enough to install as many roof vents as you can. Additionally, lowering the temperature in your attic and increasing the air flow helps prevent damage, mold, rot and many other repairs homeowners face with an unventilated roof.
Adding vents aren’t just about controlling the attic temperature. Here are more reasons your roof needs proper ventilation to help protect roofs and shingles:
- Lower bills. Roof vents will lower your energy bills. Proper air circulation means your heating and cooling elements don’t have to work as hard for as long.
- Reduce damage. Roof vents prevent damage to your shingles. Without proper roof ventilation, you allow the attic to remain at a high temperature. This can damage and crack your shingles well before they should be showing signs of damage.
- Go with the flow. Roof vents create proper air flow, which reduces moisture that can build up inside an attic. Extra, unneeded moisture can damage almost any and every area of your roof. Also, attics without proper ventilation see mold grow as moisture is not expelled.
How to calculate how many roof vents I need?
Ok, you get you need them. But how many roof vents does your home need? A general guideline is homeowners need one square foot of roof vent for every 300 square feet of ceiling space, if your home has a roof with a vapor barrier, or 1:300. If not, you should have one square foot of roof vent for every 150 square feet, or 1:150. Your roof vents should be split evenly with half dedicated to air intake and half dedicated for air exhaust. That means that a 2,400-square-foot home with a roof that has a moisture barrier would need 8 square feet of roof vent.
Of course, every house in every different climate is different, so we can look at your specific need and assess exactly how many your home needs.
What are the different kind of roof vents?
Just like every home is different, every roof needs a slightly different plan when it comes to roof vents. Here’s an overview of the different kind of vents that we recommend and install for our homes.
Wind turbines
This is the classic roof vent that you’ve seen on homes your whole life. Some people call these whirlybirds, as they spin with the wind. They are driven by wind power, which draws the hot air and moisture up and out of your attic.
Power vents
These vents have motors that power fans to drive out the heat and moisture. Even better, some come with thermostats and humidistats to monitor the temperature and humidity levels in your attic. They are programmed to kick on when levels get too high.
Box vents
This vent uses natural convection by simply creating a hole where the rising hot air and moisture can leave. Since there is not a motor or wind power utilized, homeowners often need to install more than the standard number of vents.
Ridge vents
The name sounds like it would look. Ridge vents are placed on the horizontal ridge of the roof and aren’t as noticeable as other roof vents. Many roofers think this is the most efficient roofing system that can be installed.
Cupola vents
Cupola vents are pretty, so many people chose to place them as mere decoration on their roofs (meaning these vents are not even functional). However, cupola vents can be functional, and they are often paired with other vents to provide proper ventilation.
Soffit vents
While technically not on the roof, these vents still do a great job of adding ventilation to your attic. Located along the soffits around the house, soffit vents allow a lot of air into the attic. However, they are at the lowest point of the roof, so they must paired with another type of vent to allow the rising hot air a place to escape.

About Turner Roofing: A Tulsa roofing company
With more than 50 years of experience and 70 employees on our team, we’ve installed just about every roof vent system you can design. And we’d love to create a custom roof vent plan for your new roof. Contact Turner Roofing today for more information.